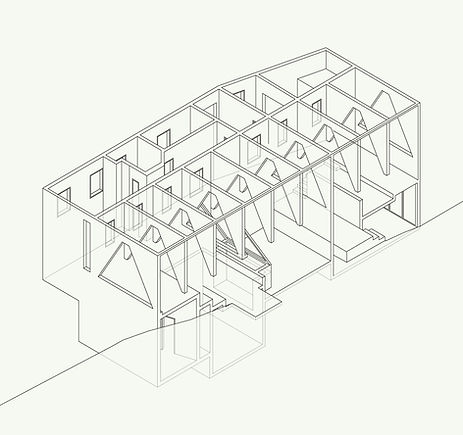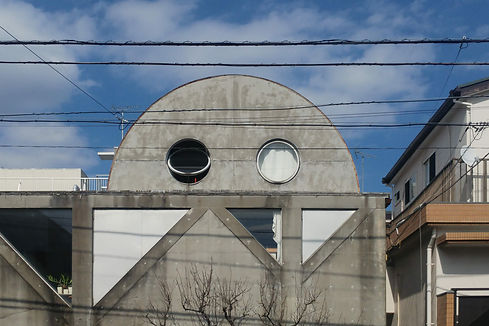TOKYO - After Growth
2018
With Shai Gur
This project offers an interpretation of modern Japanese architecture through analyzing 7 houses with cultural and historical importance and unpacking the ways in which these meaningful structures were adapted to the principles of a post-growth era.
The project focuses on the decade between 1972 and 1982 through the works of the architects: Takefumi Aida, Hiroshi Hara, Arata Isozaki, Kiko Mozuna, Jiro Murofoshi, Kazuo Shinohara and Makoto Suzuki. The houses designed by these architects represent a modern architectural practice and a set of social ideas that came together on the backdrop of important global-to-local tensions: at the end of World War II (1939-1945) and the American occupation in Japan (1945-1951) on the one hand, and the upsurge of the world oil crisis (1973) and the Japanese real estate bubble acceleration (1986-1991) on the other hand.
In contrast to a period of financial, cultural, or social growth and development, a post-growth era is characterized by the notion of reduction. In this sense, Japan faced demographic challenges through declining birthrate rates, aging population, and weakening of national growth engines (for example: closing of educational institutes, and high rates of unemployment). These, in turn, posed clear planning challenges due to shrinking cities and spatial imbalance. This project presents the ways in which such challenges are represented in residential architecture.

After Growth exhibition poster

House at Saginomiya
Jiro Murofushi, 1982
_Green.jpg)






House in Uehara
Kazuo Shinaohara, 1976
_Green.jpg)




The houses examined in the project were built in an era of national economic strength; a fact that is well established in their architecture. The houses are characterized by an abundance of space, budget, and aspirations; which coincide with financial and socio-cultural abundance of the nation at that time. This project looks at the ways in which such plentifulness was reduced in mind and in matter, where the houses were re-shaped and re-utilized to fit within an era of retrenchment.
Awazu House
Hiroshi Hara, 1972
_green.jpg)

Through a historical reading of the ideas on which the modernist architects (mentioned above) drew, this project raises various interpretation regarding the structures amidst change. That is – interpretation through reading the architectural practice of one era through a set of values characterizing a different era– growth vs. retraction, abundance vs. scarcity, development vs. retrogression. This reflects the flexibility of architecture, or its ability to represent one set of ideas at one point in time, while embodying other ideas in a different point in time.
Hayashi House
Arata Isozaki, 1977
_Green.jpg)
The project presents a two-part series. In the first chapter, the houses are presented in their original state; in the way they were planed and constructed, and in a way that emphasizes the intentions of the architects. In the second chapter, the leading principles of the houses were interpreted according to an era of post growth. The interpretive vocabulary is based on the principles of the planners, the aspirations of the original tenants or the experience of the current occupants of the houses, as well as on architectural concepts such as dismantling and assembly, scale changes, development of existing works, form tests, geometric experiments, stereotomy, and tectonics.
HAH House
Makoto Suzuki, 1979
_Green.jpg)

Anti Dwelling Box
Kikou Mozuna, 1972
_Green.jpg)
Toy Block House
Takefumi Aida, 1978
%20Green.jpg)