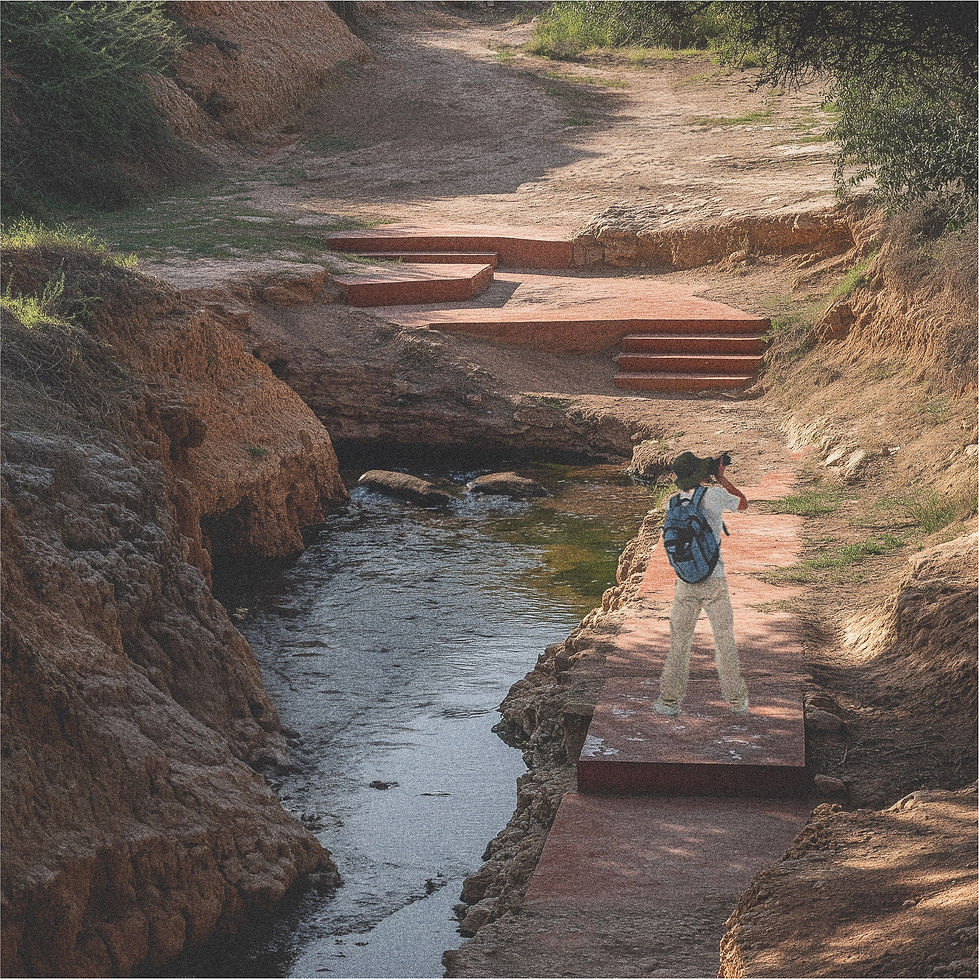top of page
Gilat Meeting Trail
2024
Second place winner of the Dori Award design competition
Published in Portfolio Magazine
This project proposes a series of architectural interventions at the Gilat Junction in Israel’s Negev region, aiming to support connection, recovery, and everyday gathering in a place shaped by both civil and military presence.
Four distinct yet complementary spaces are introduced: a sports and movement area, a water-based therapy space, a farmers' market with integrated logistics, and a shaded natural zone for informal rest. Each is designed to encourage moments of care, through activity, ritual, commerce, or quiet, offering a shared spatial language in a landscape often marked by division.

bottom of page
-01.jpg)


-05.jpg)
-04.jpg)








-10.jpg)
-12.jpg)
-11.jpg)


